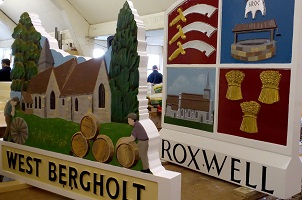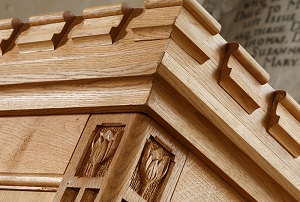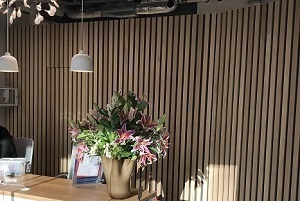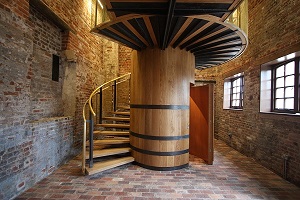Summary: Refurbishment and alterations to Westminster Abbey InfirmaryLocation: Westminster, LondonChallenge: Access to this part of Westminster Abbey is restrictedSolution: Bakers of Danbury carried out refurbishment and alterations to Westminster Abbey Infirmary providing a

Please Wait For Loading






