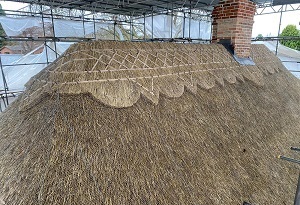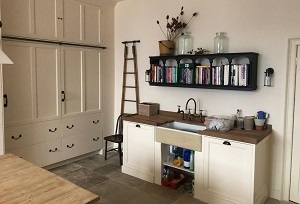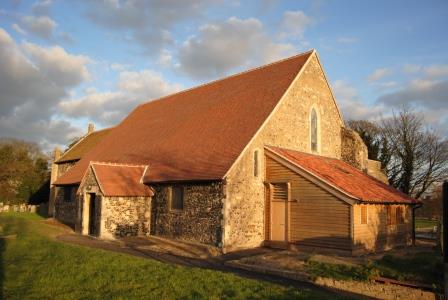Project: A complete restoration of a fire damaged thatched cottageLocation: Bedfordshire Bakers completed a restoration of a three-bedroom thatched cottage after it had been devastated by a fire which broke out in the roof.When works

Please Wait For Loading




